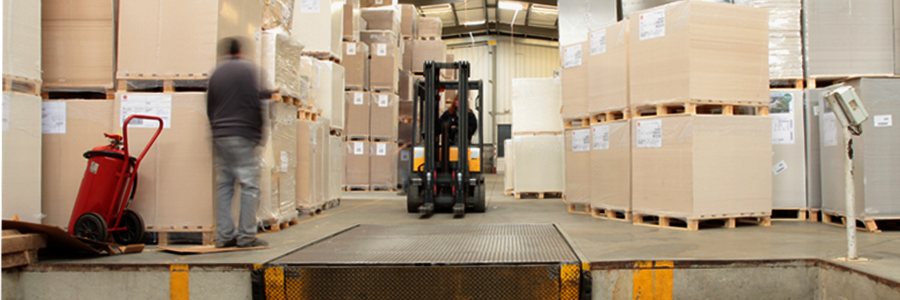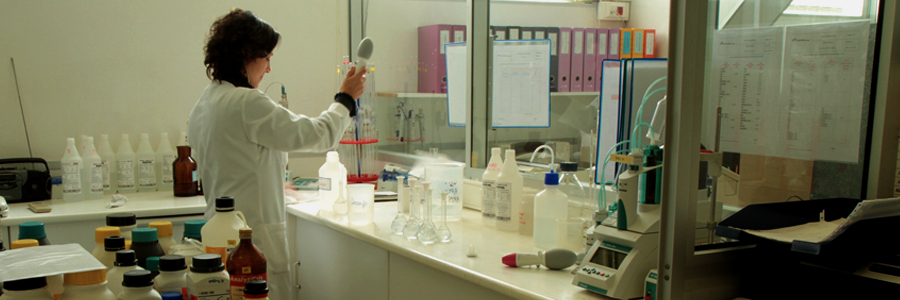We offer the best solutions for Storage, Industry, Offices and Studios/Rooms, between 50 and 3000m2.
The Complex is served by a system of paved roads enabling the movement of light and heavy vehicles, and also by a water, natural gas and telephone supply system, as well as a sewage system.
Electricity is supplied at 220 or 380V, through a transformation substation, with its own transformers, with power to meet the needs of each company.
The Industrial Complex comprises also:
- Loading and unloading bays for TIR (International Road Transports) trucks
- Coffee shop with a Restaurant
- Parking lot for light vehicles and TIR trucks
- Central fire-extinguishing system with hydrants and hose reels widely distributed throughout the common spaces and industrial units
- Outdoor and street lighting
- Access control system with active safety and security patrols during closing times
- CCTV video surveillance 24 hours a day
- Landscaped common traffic and leisure areas
- ANPC (National Civil Protection Authority) certification of all self-protection measures against fire risks set out in Decree-Law 220/2008
- Post office (within 50 meters)
Storage / Industry
- 2.80 to 9 m height
- Shelving - assembling and installation
- Electric /rolling manual/up and over gates
- Unloading bays for heavy vehicles, with access levelling device
- Specific finishes for: food processing Industry, repair shops, pharmaceutical, Industry, etc…
- Ventilation: roof ventilators or windows
- Single or double plate roofs with thermal insulation
- Fire detection systems
Offices / Rooms / Studios / Storerooms
- Telephone, electrical and internet infrastructure
- Canteens, kitchens and pantries
- Floating or stone floors
- Windscreens with gradation of light
- Air conditioning pre-installation
- Complete WC’s for both genders







